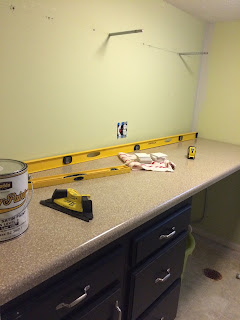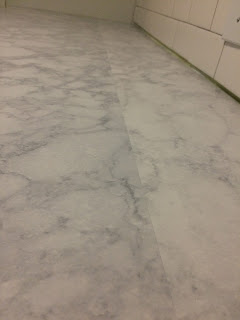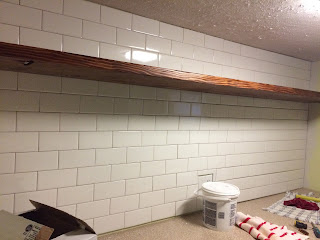Winter is a good time for the small, indoor project. Its cold outside or the inversion has set in and I prefer to hang out inside. My house has a pretty good sized laundry room and I did a little updating when I first moved in by adding some cabinets (recycled from one of my Dad's projects) and a laminate counter top. I love subway tile and am thinking of adding it to my kitchen, so I thought the laundry room would be a good place to practice.
If I were doing this again I would have repainted the wall before tiling...the pale green peeks through at the bottom near the counter and the top near the ceiling (like any 60 year old house, no level walls).
I already knew that I wanted to replace the wire-rack shelf with a thick wooden shelf. I debated the order of installation, but decided that I'd get the holes into the studs done first, and then tile. It worked out great (if you pull the shelf out, you can see a couple gaps in the tile, I cut out some notches, which was easier than drilling a hole through the middle).
I used 5/8" threaded rod (12" long). I found the studs and drilled 3" into the stud. Be careful to stay really level while you are drilling--you need the rods to point straight out of the wall (not up or down). I had to use some pliers to twist the rod in 3" (mark the rod with a sharpie at 3" mark so that you know when you have reached the right depth).
The hardest part of this project was drilling the 10" holes in the back of the 14" shelf. I bought a 1.5 inch thick board at the home center and had it cut about 1 inch shorter than the width of my room (again, walls are not level and having the shelf 1" shorter meant I could finagle the placement). To drill the holes, I measured the location of the rods (my wall did not have 16" on center studs...so I measured the distance between the rods and transferred those measurements to the back of the shelf.
My drill has a level built in that helped me keep going straight into the board. I opted to use a 1" bit, which gave me enough wiggle room to slide the shelf over the rods in the wall.
Once I knew the shelf would fit, I took it off and started on the tiling. You always tile from the bottom and move your way up the wall. Use a level to draw a straight line. I checked for level every single course, just to be safe. I chose to use premix mastic rather than thin set (because I was pretty sure I would spend a couple days on the project). I bought an inexpensive tile saw at Harbor Freight and a nice diamond blade. My first course started with a full tile and the next row I started with a 1/2 tile--and I followed that pattern up the wall.
I debated on the grout color. I really wanted the gray, because its so in-fashion, but I worried about it being too trendy. But I decided to do what I wanted, not the safe choice--and I'm glad I did! I love the gray.
I repainted the walls a soft gray and the cabinets are now white with dark hardware. The last update was to the counter top. Eventually, I'll have a new top made--but for now, I spent $8 on two rolls of marble-look contact paper (Lowe's). Measuring and unrolling slowly, I smoothed on the sticky paper. It looks amazing and its held up all year with no trouble (I use the counter for folding, unloading laundry).
Including the cost of the tile saw, the entire remodel cost about $240
Wood for shelf-$20
Rods-$15
Stain -already had some $0
Extra long drill bits-$9 (Harbor Freight)
Tile saw $45 (Harbor Freight with coupon)
Diamond Tile Blade $15
Subway Tile (Lowes) $35
Mastic $20
Grout $20
Gray Paint $22
White Paint $22
Contact Paper $8 (Lowes)
Cabinet hardware $5 (super clearance find)
Oversize outlet plate (to hide cut tile) $4


















No comments:
Post a Comment
Thank you for taking time to comment!
Note: Only a member of this blog may post a comment.